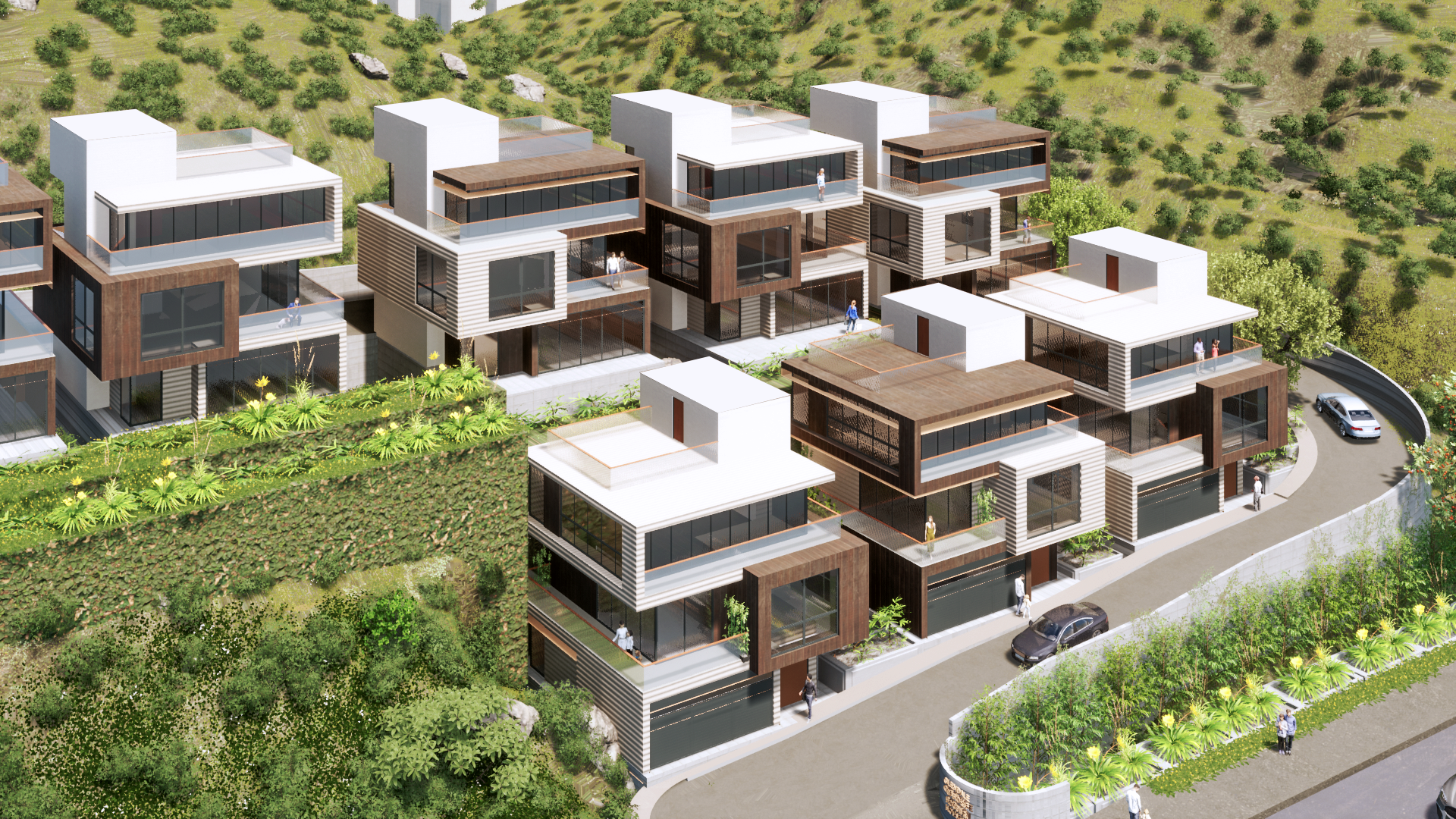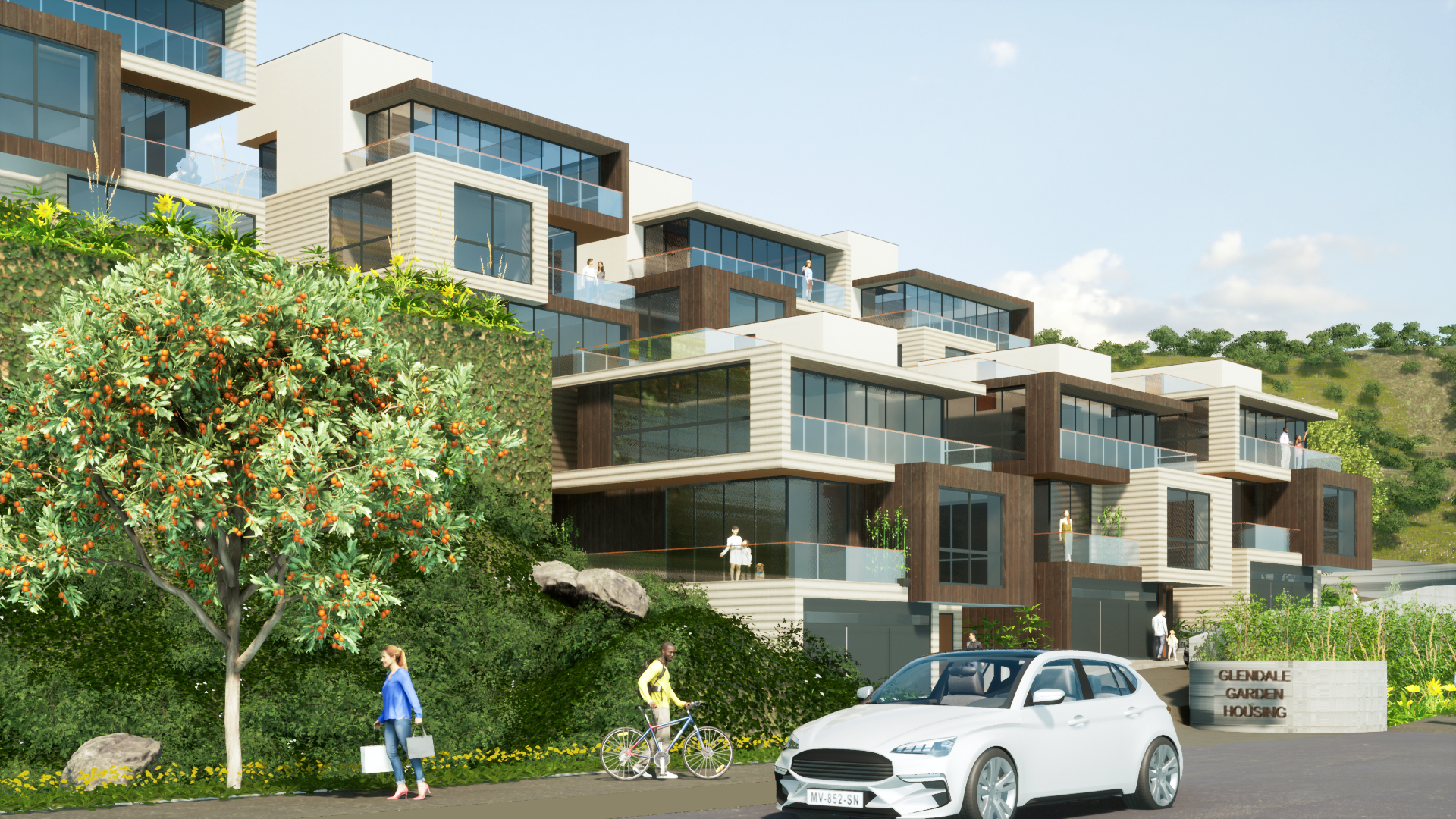





Program: 11 Single Family Hosing | Area: 40,000 SF | Location: Los Angeles, CA | Client: Withheld.
Glendale garden housing is an 11-unit single-family housing located in the upscale neighborhood of Silverlake, Los Angeles. The site is a 40,000 sf, featuring 270-degree views over the LA skyline. The design was conceived of more as a self-contained oasis rather than a conventional house. The forms and articulation of Hillside’s roof planes, which were pushed as far forward as possible so that they could create meaningful external covered living spaces, set its architecture in dialogue with the iconic silhouette nearby and connect it to the drama of its context. The architecture is defined through the floating, overlapping horizontal floor and roof plates curating specific view axes rather than mass walls or external structures. The materials selected board formed concrete walls, painted steel and stained wood that were inspired by the natural setting and rugged nature of the site