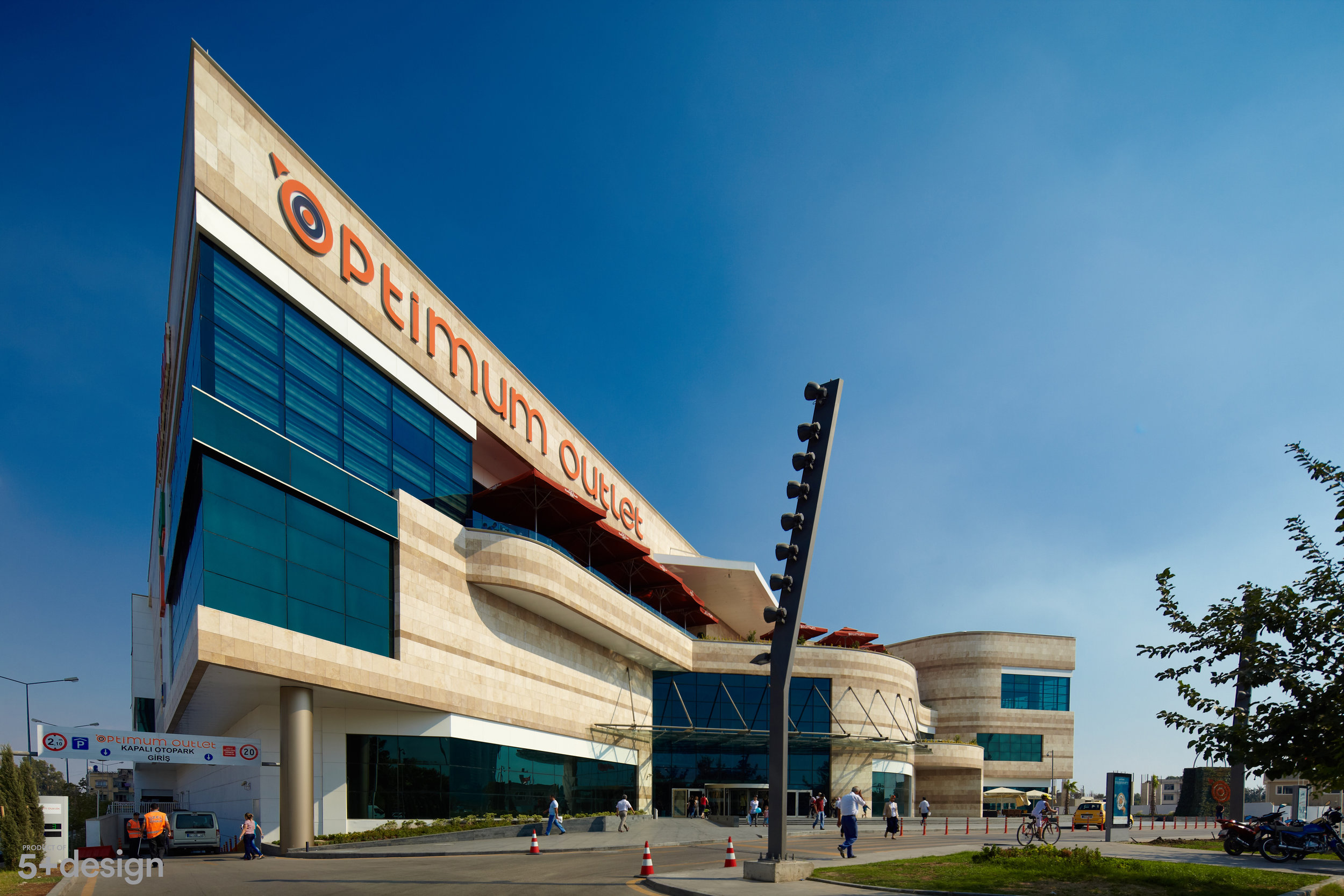






Optimum Adana
Client: Renaissance Development | Project Type: Architecture | Location: Adana, Turkey | Program: Hotel, office, retail, restaurants, conference facilities, entertainment | Site Area: 355,209 square feet | Building Area: 877,259 square feet
Optimum Adana is a family-focused mixed-use development near Sabanci Merkez Camii. It functions primarily as a shopping center, with leisure components that include retail, entertainment and food and beverage. A cinema, indoor ice skating rink, bowling alley, children’s entertainment zone and the region’s first laser tag facility make up the rest of the project’s programming.
*Completed as a Senior Designer with 5+Design.