
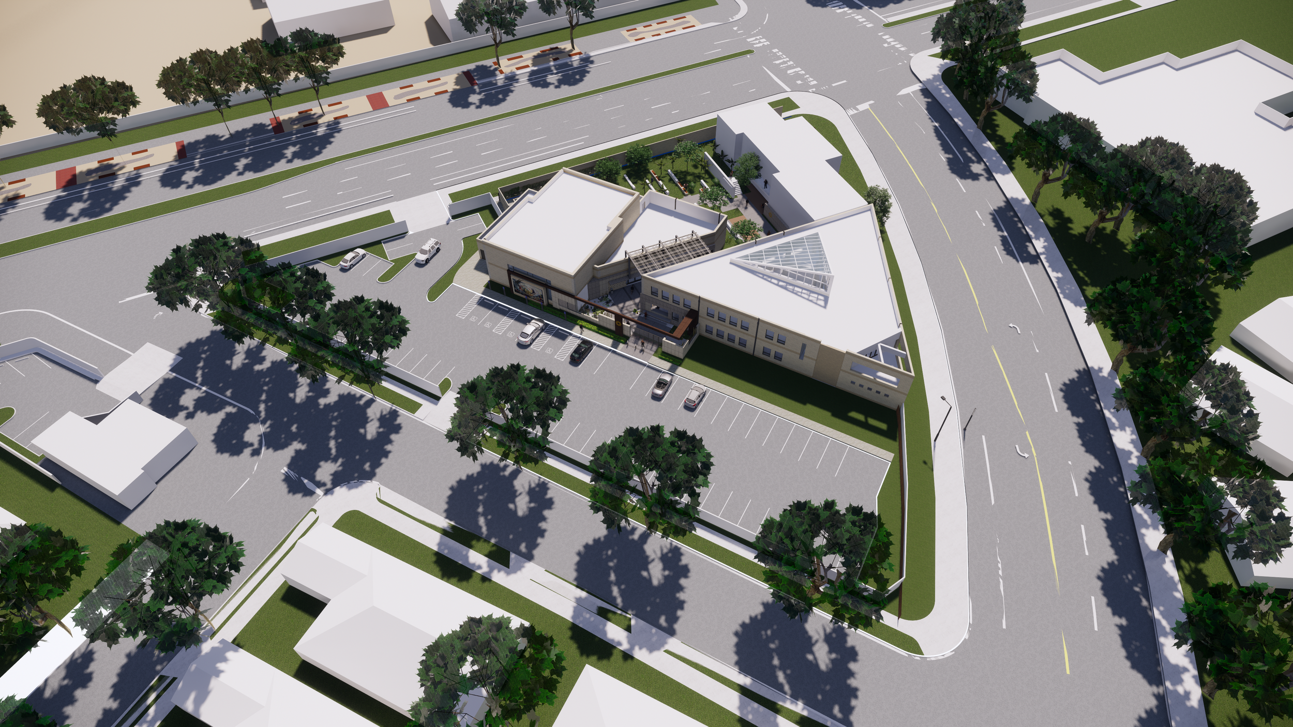
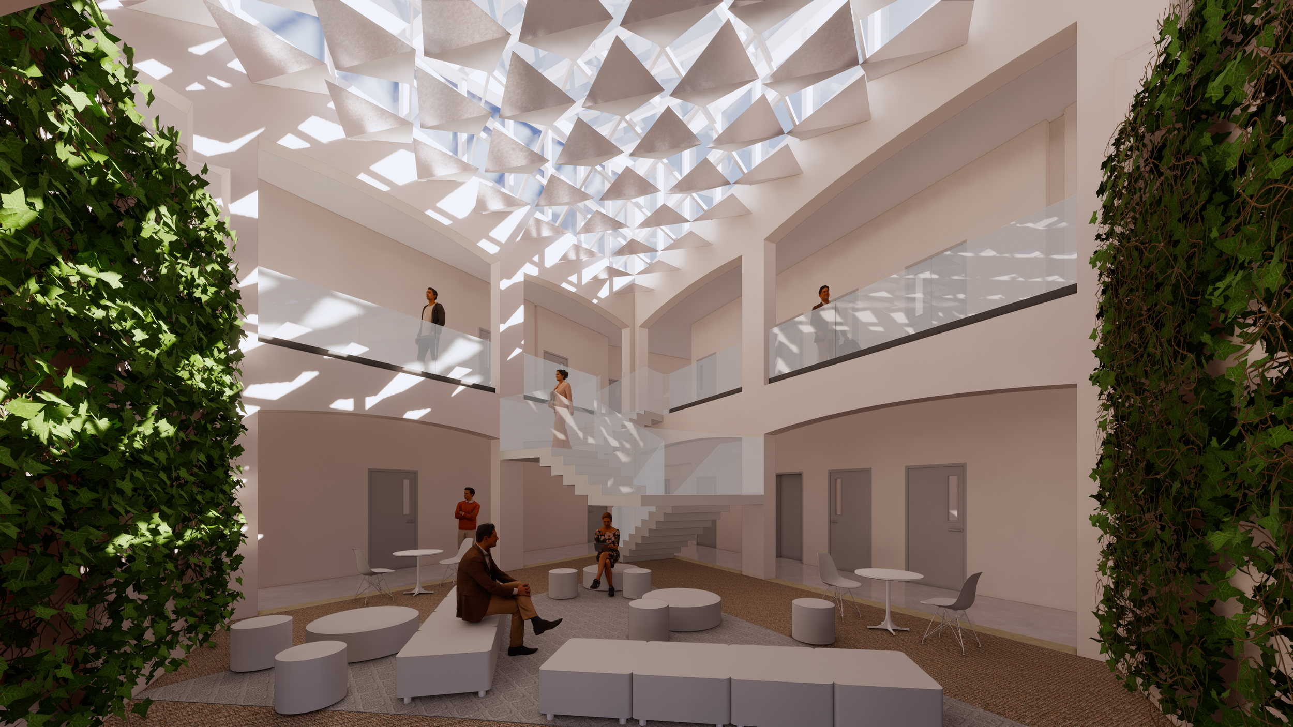


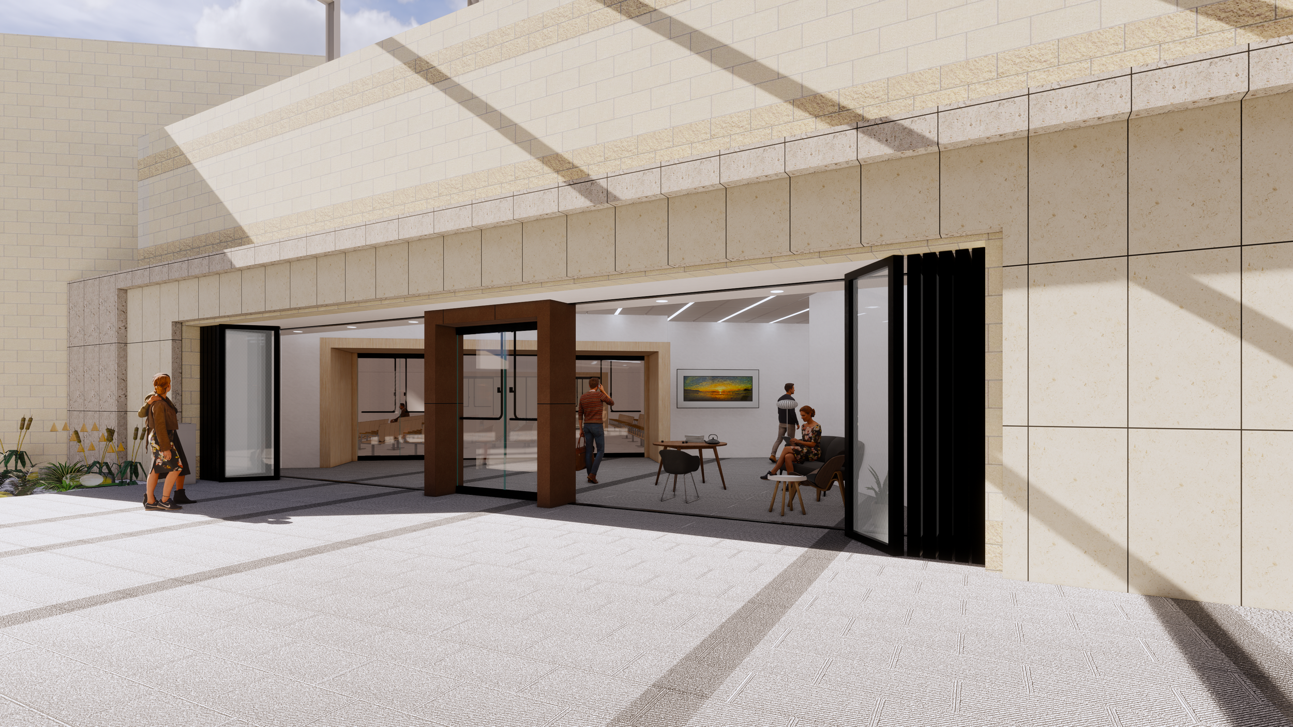
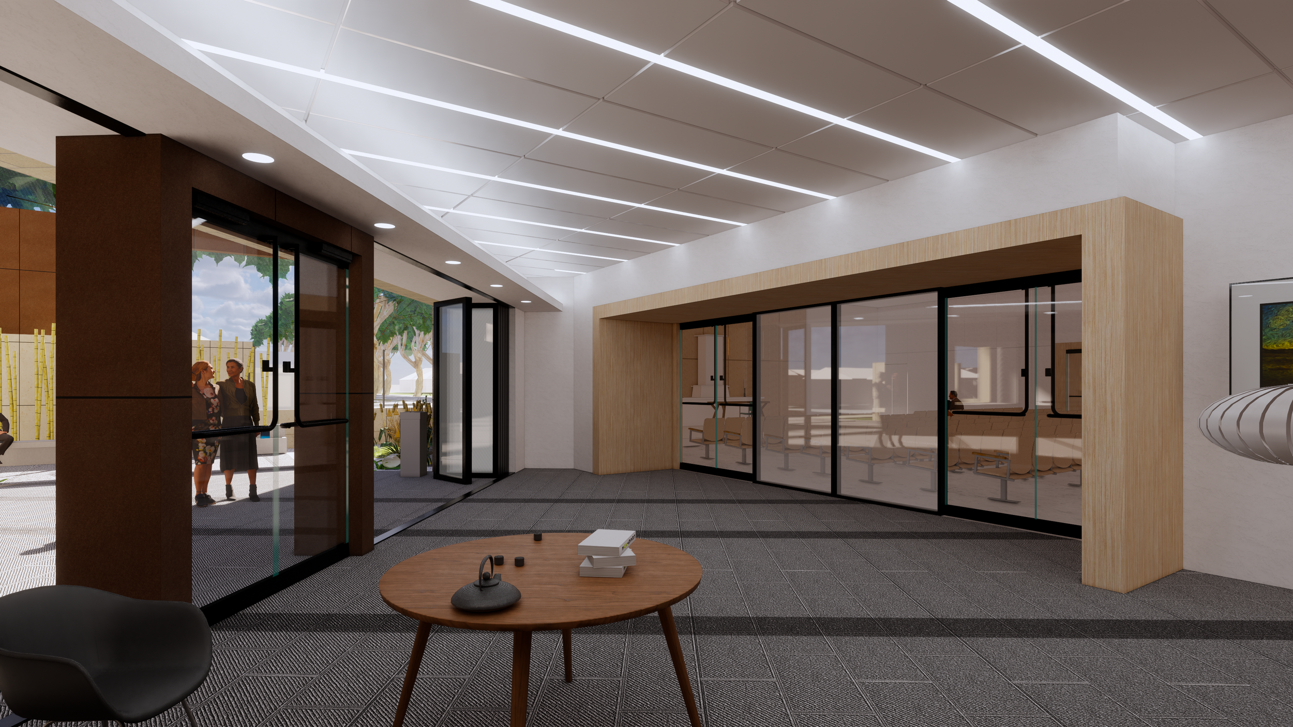
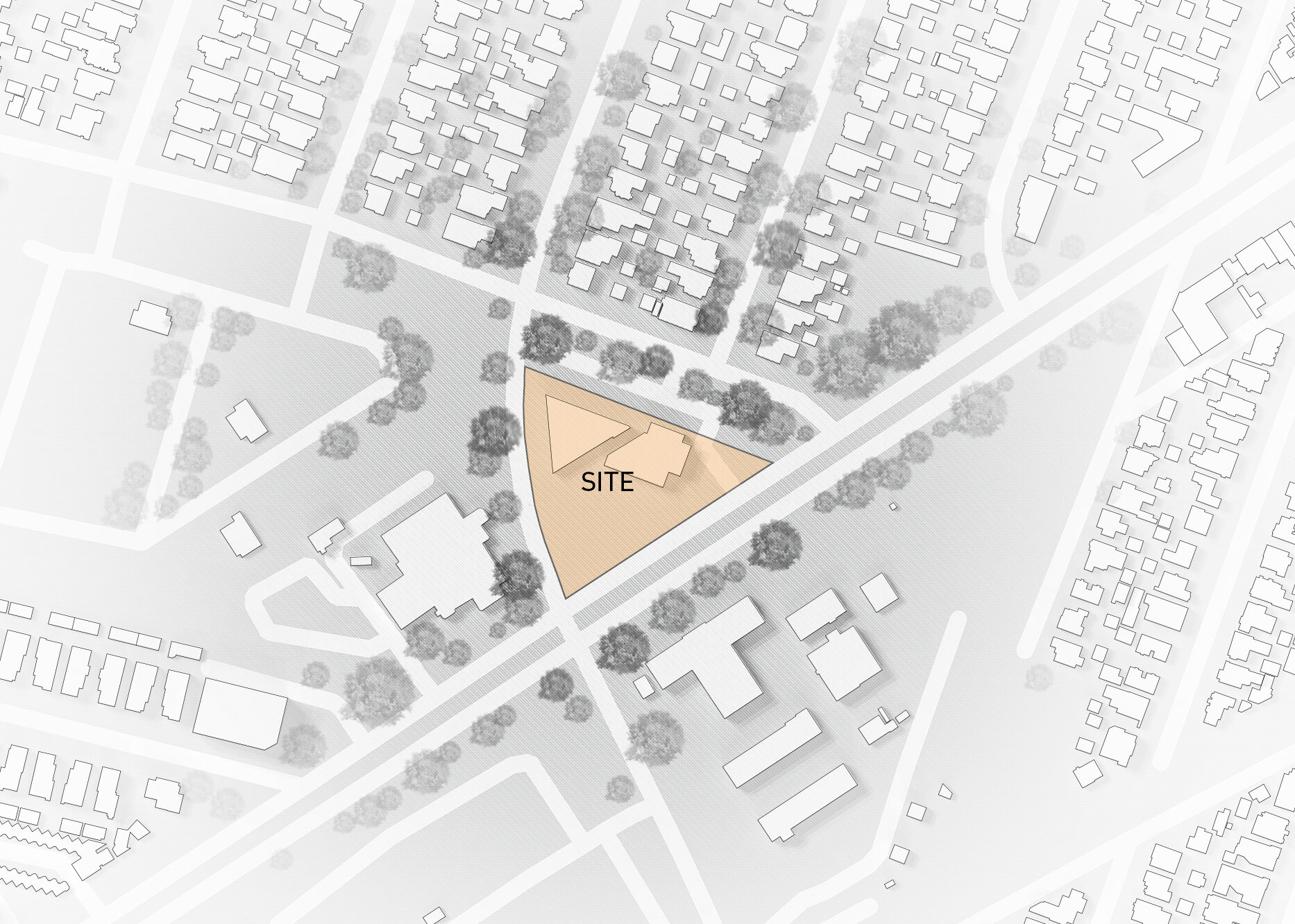


Program: Assembly and Administrative Center I Location: Los Angeles, California I Client: Soka Gakkai International (SGI) I MEP Engineering: Design/Build I GC: Coastal Pacific I Construction Status: Construction Documents
SOKA Gakkai International USA is performing a multi-phase campus upgrade to their friendship center in West Los Angeles. This includes security upgrades, a renovation to both the campus’ sanctuary and administrative buildings, a 7,000 SF addition to the complex, and extensive landscape improvements. This initial phase of work includes a reconfiguration of the circulation and entry sequence into the complex, new entry arch and security gate, a redesigned security kiosk, and expanded exterior gardens.
The goal is to simultaneously improve the security while also providing a clear entry point to the campus. A palette of bronze metal panels, 2 types of limestone, painted steel, wood, and acid etched concrete pavers complements the existing burnished faced CMU block. A steel canopy has been added between the buildings to help define the space between the buildings as an exterior room.