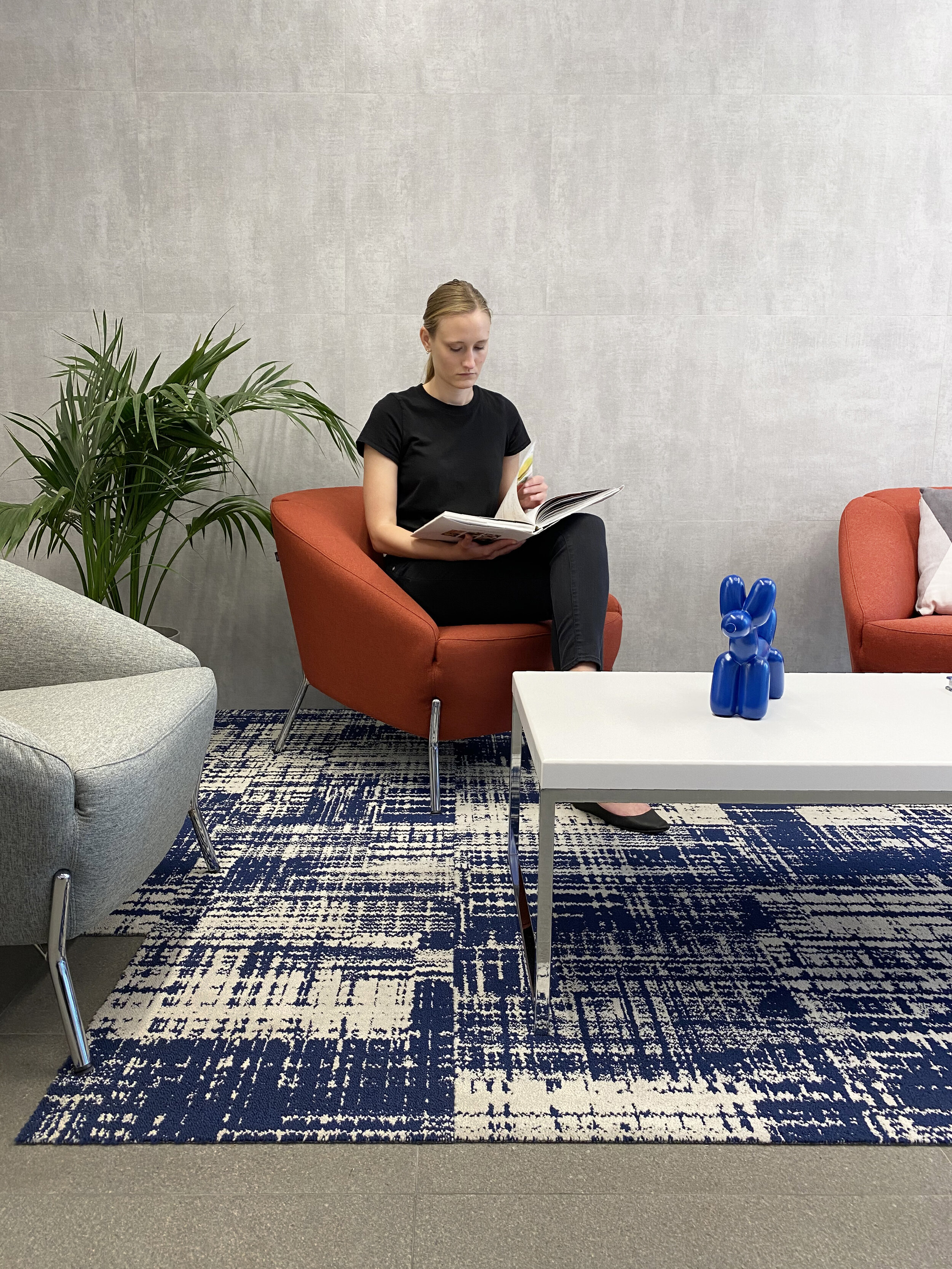







Program: Creative Office Lobby | Area: 1,500 SF | Location: Mid Wilshire, CA | Client: Miracle Mile Holding | Status: Completed 2021
The scope of the project was the interior renovation to an existing lobby space on Wilshire Blvd in Los Angeles. The building was initially designed in 1949 by Welton Becket, the prolific Los Angeles mid-century architect, and was later occupied by William Pereira, another noted mid-century architect. A 1980’s building renovation removed any vestiges of the original mid-century design and left the lobby dark, lifeless, and feeling more like a hallway than a destination. Inspired by the rich history of the building, we sought to design an elegant solution and create an environment that would be appealing to creative professionals that inhabit the area.
The planning of the interior environment incorporated bold graphic elements inspired by the building’s history and location. This became an opportunity to embed memories of past urban events in the space via the design of a series of custom wall graphics that borrowed heavily from imagery of Becket’s and Pereira’s iconic work. Placed in contrast to these colorful geometric graphics, the design incorporates a monochromatic palette of concrete floor and wall tiles to frame and highlight the vivid patterns. The linear footprint and depth of the lobby created limited access to natural light, making the lighting design an essential element of transforming the feeling of the space.
The design encourages collaboration, enhances creativity, and allows for playfulness and fun to create a stimulating environment for the next generation of this office building.