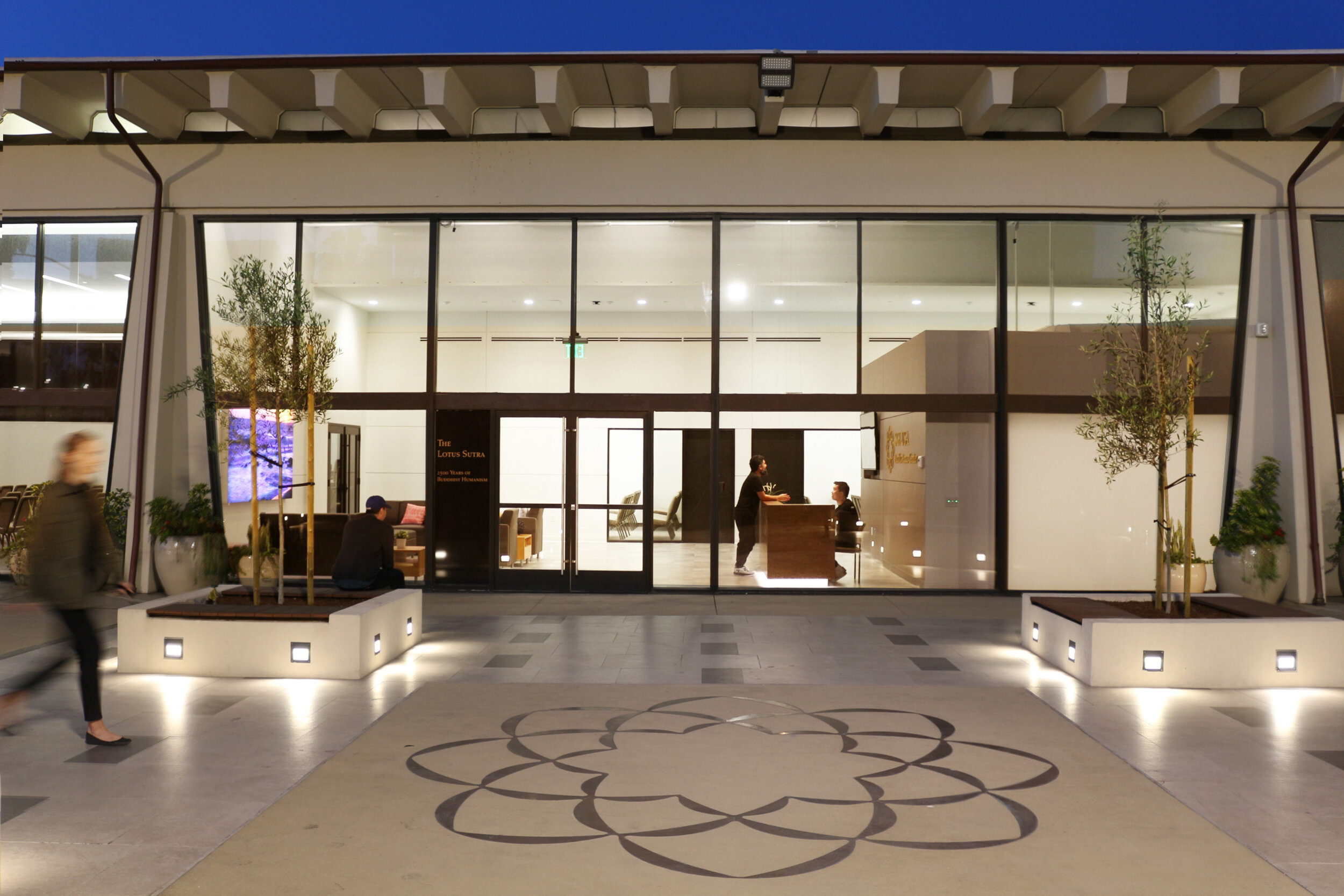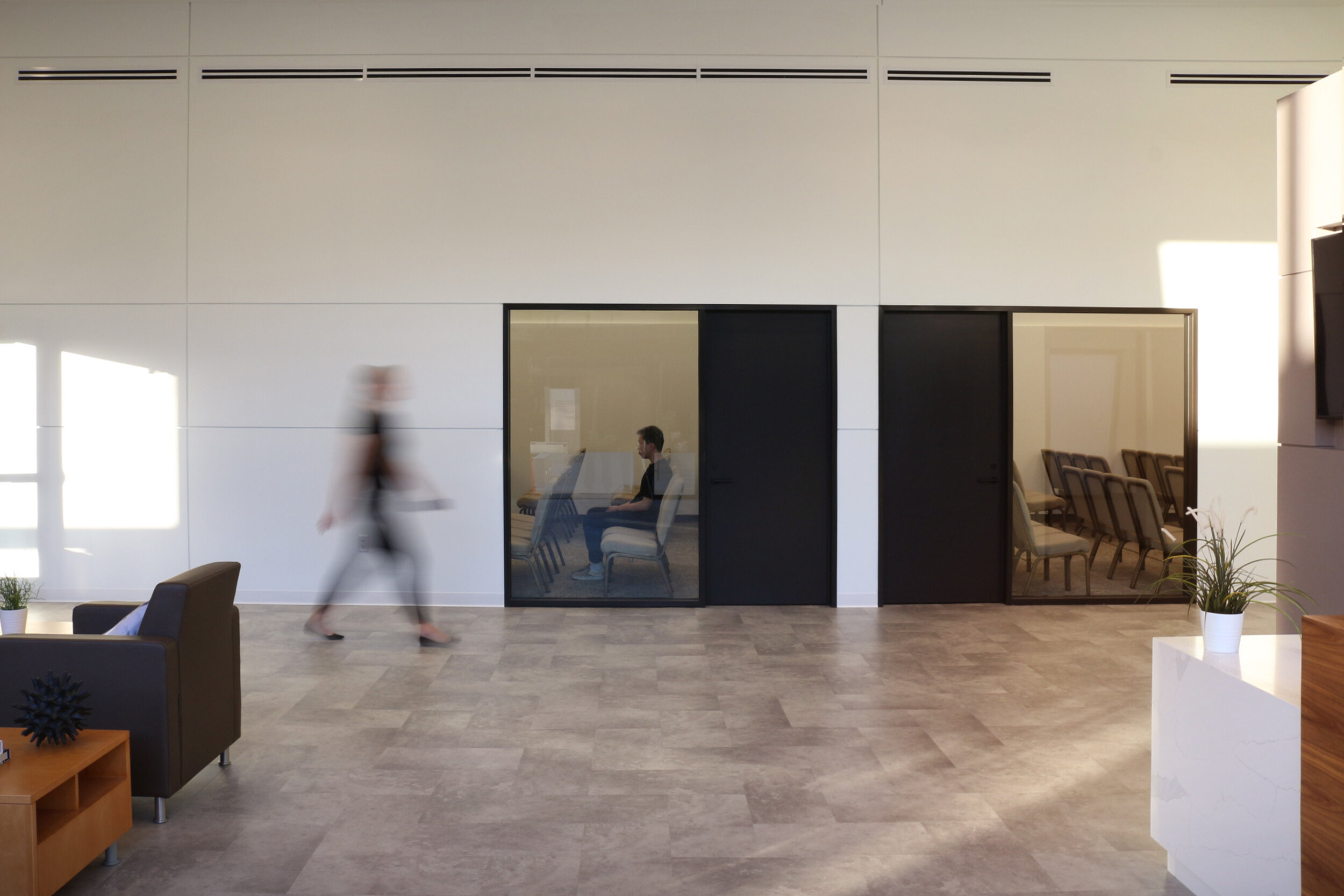








Program: Assembly Space | Area: 4,730 SF | Location: Santa Monica, CA | Client: SGI-USA | Status: Completed 2021
An interior renovation to an existing space on Wilshire Blvd in Santa Monica. The client, SOKA Gakkai, is an international Buddhist community with more than 500 chapters and 100 centers throughout the United States. The Santa Monica location is an extension to their international headquarters in Tokyo, Japan.
The Santa Monica headquarter consists of 2 wings for assembly and exhibition. Our scope of work in the East Wing includes the public lobby, the main prayer hall, 2 medium prayer rooms, 1 small prayer room, and an office. The interior work of the main prayer hall exposes the existing high ceiling while largely highlighting the central Buddhist shrine or the Butsudan.